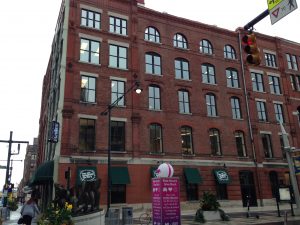
K2M Design’s Indianapolis office is located in the SW Quandrant of the downtown Indianapolis Circle.
Located in the heart of downtown at 200 S. Meridian Street, our K2M Indianapolis team is a diverse team of architects, interior designers, and project managers.
Our Office
In the SW quadrant of the Circle, the Indy office is located on the top floor of the historic Station Place building at the corner of Meridian and Georgia Streets. Our street also connects the Colts’ Lucas Oil Stadium, the Pacers’ Bankers Life Fieldhouse, and the Indiana Convention Center, a great location full of restaurants, shopping, concerts, and special events throughout the year.
Our Local Projects
Our Indy office has worked on hundreds of projects in the Indianapolis area and across the state of Indiana. Some notable projects include:
- The Residences at Kraft Commons – This new addition has allowed Hooverwood to extend its continuum of care to include licensed assisted living on the campus. The 33,000 SF addition adds 26 upscale studio, 1-bedroom, and 2-bedroom apartments along with many common areas, a restaurant, a bistro, and a new state-of-the-art kitchen to feed the campus.
- Laurel Commons – This new assisted-living building offers 50 spacious and luxurious apartments, adding to Westminster Village North’s community for seniors. This most recent addition is another step in the comprehensive master plan K2M developed for the campus.
- Westminster Village West Lafayette – For Westminster Village, the design of a campus expansion included a new wellness center, new independent housing, expansion of assisted living, and a new transportation building.
- Indiana Army National Guard Maintenance Facility – This new construction of the 29,654 SF facility, affectionately referred to as “Jiffy Lube on steroids,” was designed to enhance the maintenance support and mobilization readiness for military vehicles.