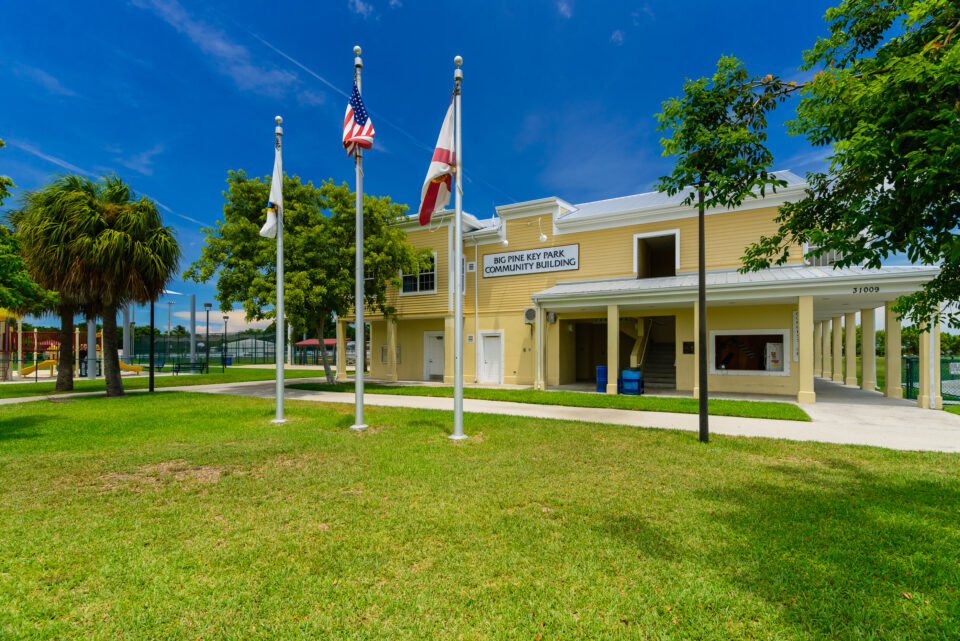Westminster Village West Lafayette
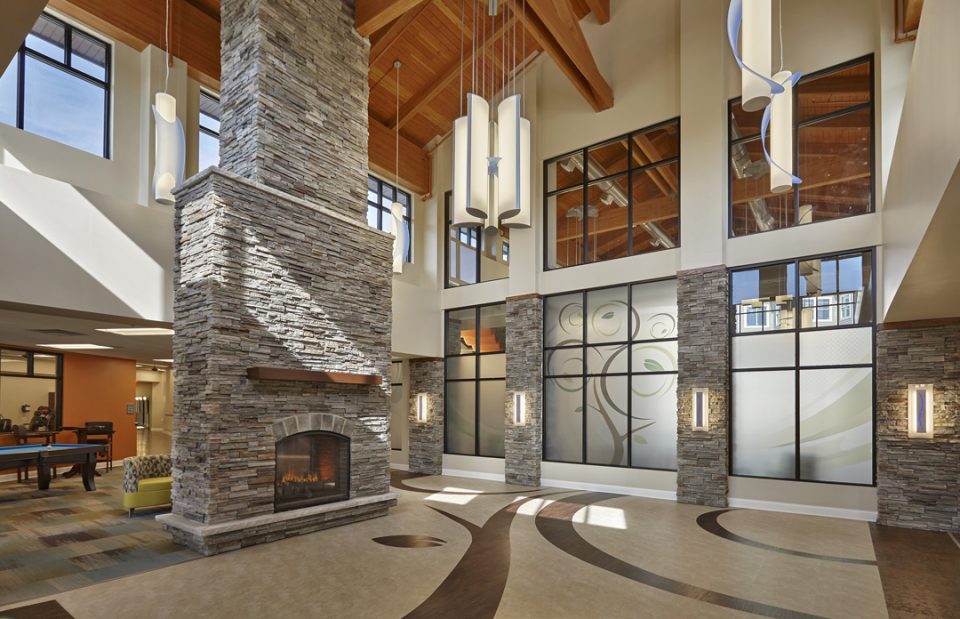
For Westminster Village, the design of a campus expansion included a new wellness center, new independent housing, expansion of assisted living and a new transportation building. The 25,000 square foot facility includes an aquatics area complete with a 3-lane lap pool and a large warm-water therapy pool, fitness spaces with cardio and strength training equipment, a spacious aerobics fitness area, and wet and dry crafts rooms. New independent housing was developed with the goal of appealing to younger retirees. The new “hybrid” homes provide for a type of housing between the individual garden home and a typical apartment.
Read more
Laurel Commons | Westminster Village North
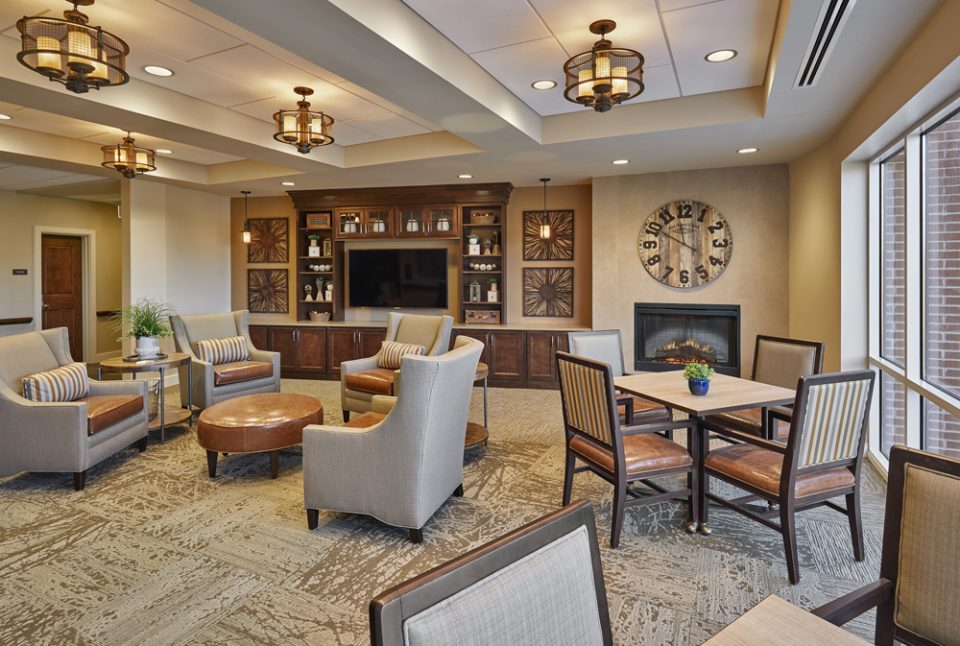
Westminster Village North (WVN) in Indianapolis is a shining example of a not-for-profit Life Plan community that recognized changes and took a strategic approach to ensure its continued viability.
Read more
Marriott Auburn Hills
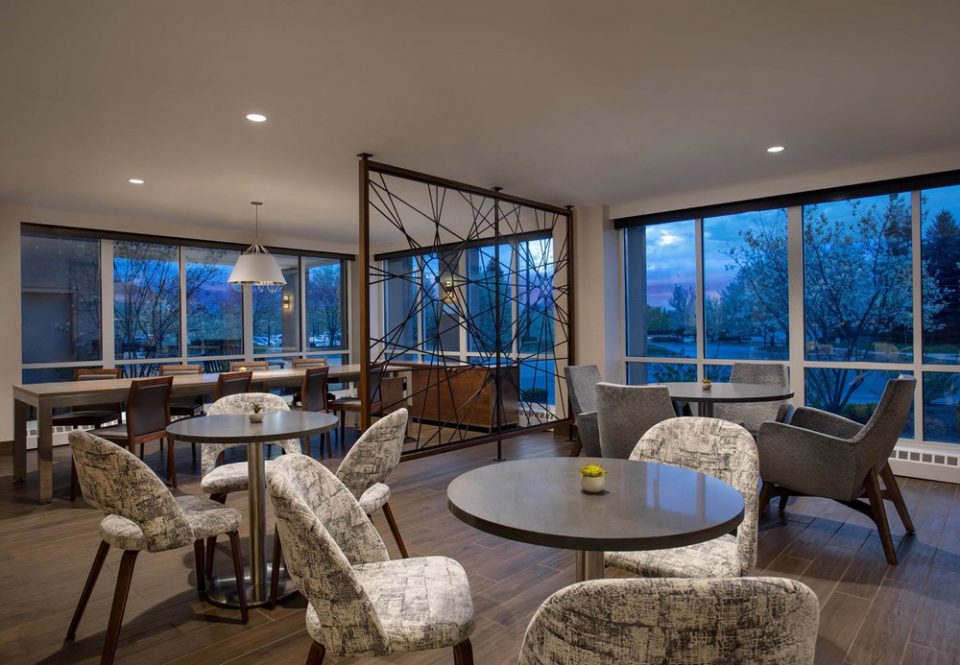
This 11-story, 290 room Marriott Hotel in Auburn Hills is received a complete interior design makeover. The work includes the Guestrooms, Great Room, Welcome Zone, Lobby vestibule, M Club, Business Center, Front Desk, Elevator Lobby, Valet, Restaurant, Pool area, and Function spaces.
Read more
1100 White Street
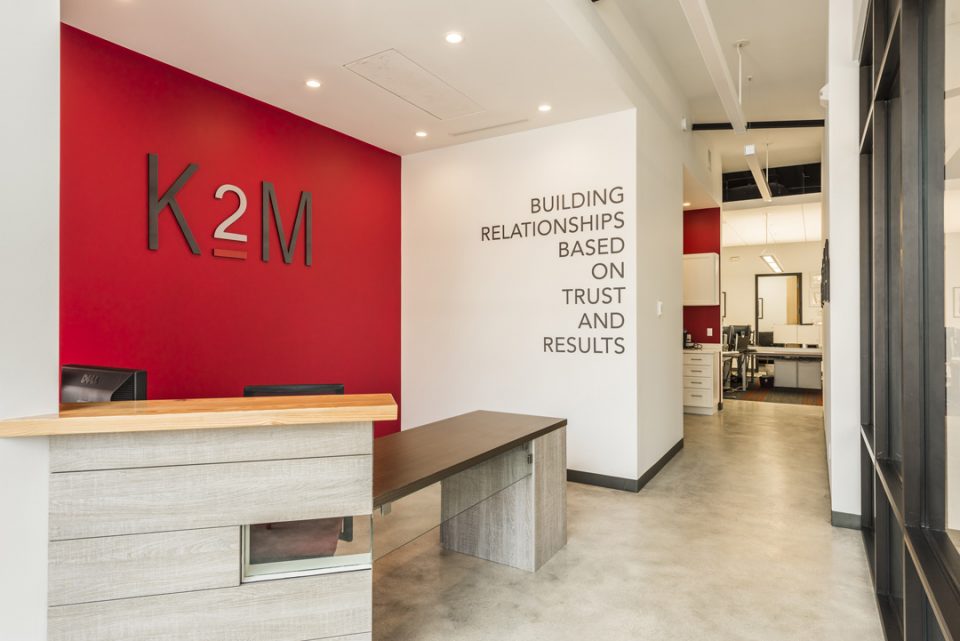
New construction office and retail space on the corner of White Street and Virginia Street in Old Town Key West. This single story, SIP construction building has 4 tenant areas.
Read more
Hawks Cay Resort & Marina
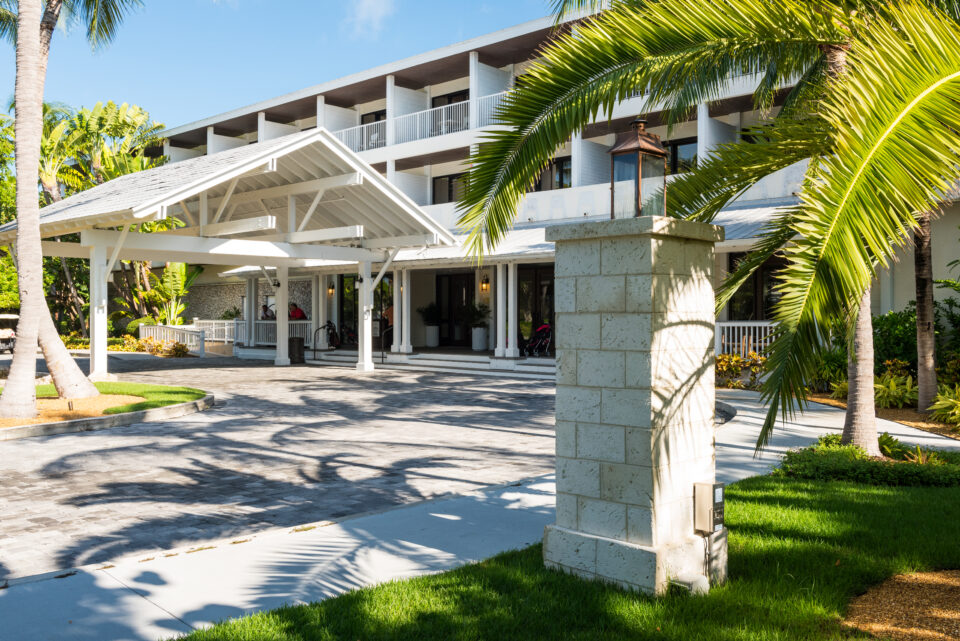
K2M Design has been working on several projects at Hawks Cay Resort in Duck Key, FL. Projects include existing conditions surveys, new construction of a restaurant on the property, and design of multiple areas in the hotel: arrival area, restaurant, conference center, exterior signage, exterior bar reconfiguration, pool area renovations, and deck expansion.
Read more
Marathon City Hall
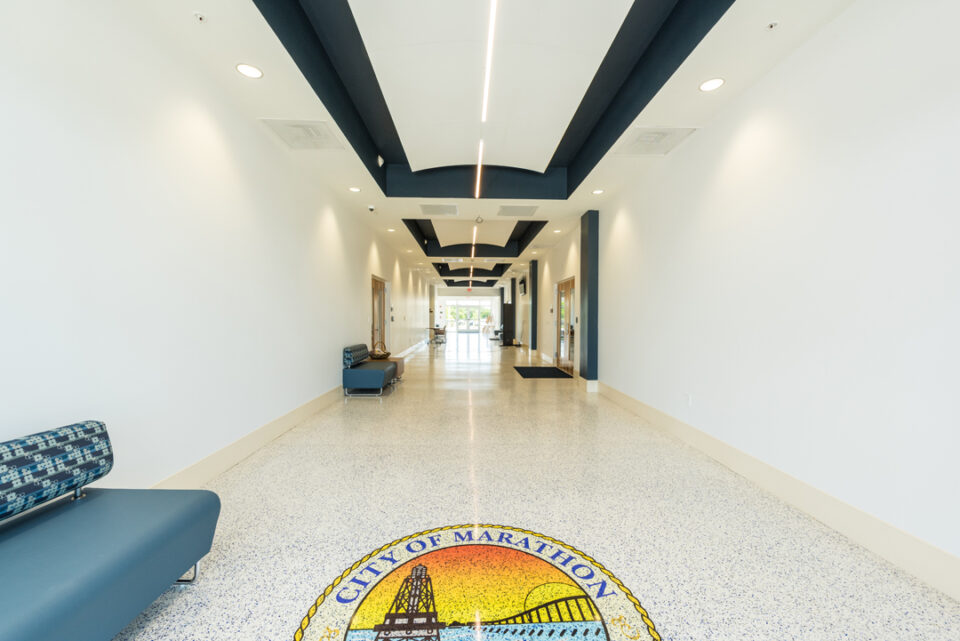
The Marathon City Hall was a ground up building, K2M complete interior design, site design, structural, civil, mechanical, electrical, and plumbing services.
Read more
October 28, 2016
Share this
DoubleTree Key West
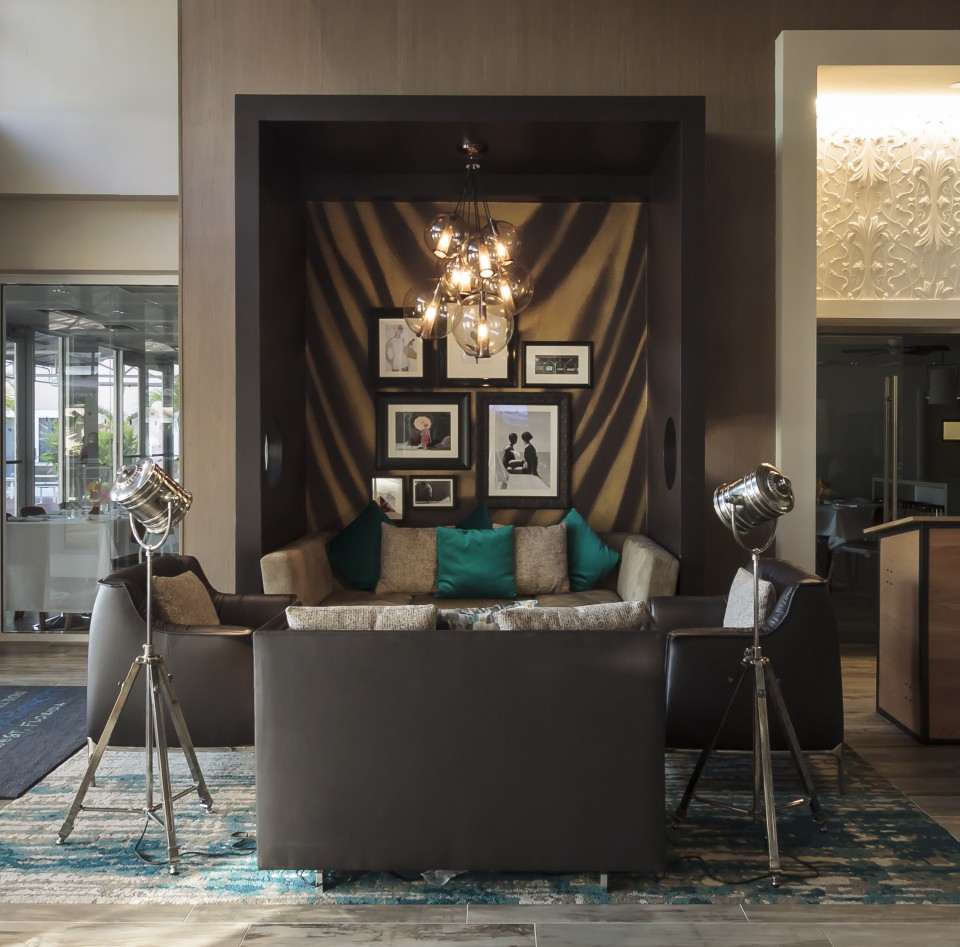
Inspired by the local history in Key West and mid-century luxurious ocean liners, the charm and ease of a 1950s retreat mix seamlessly with the amenities of a modern resort.
Read more
Southernmost Hotel
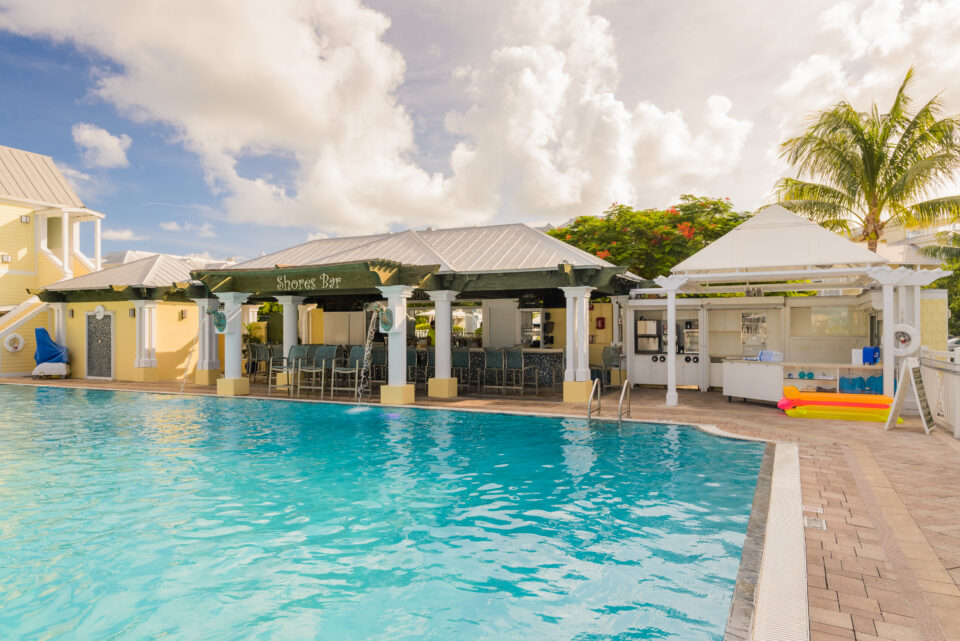
Thirteen customized renovations were completed to substantially improve the positioning of the hotel in the market and the guest experience resulting in a record $600,000 per key sale.
Read more
November 14, 2015
Share this
CorkBuzz

The interior design for this restaurant strategically balance bright and energetic colors against natural finishes.
Read more
October 27, 2015
Share this
Old Town Key West Fire Station
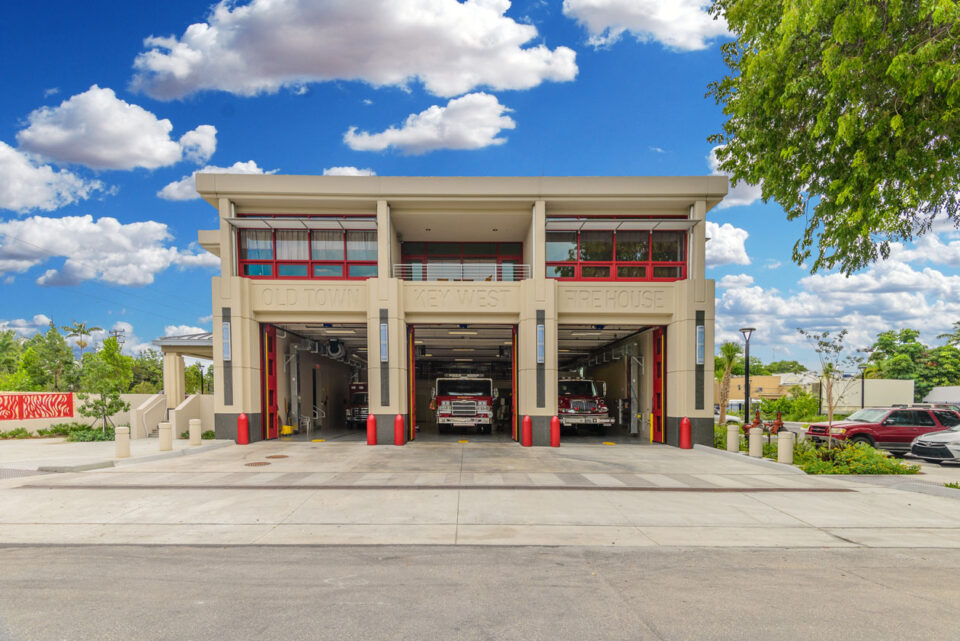
K2M Design completed the design of a new Fire Station on a 1.44 acre site in the Historic Old Town District of Key West, Florida.
Read more
October 19, 2015
Share this
Allen County Juvenile Justice Center
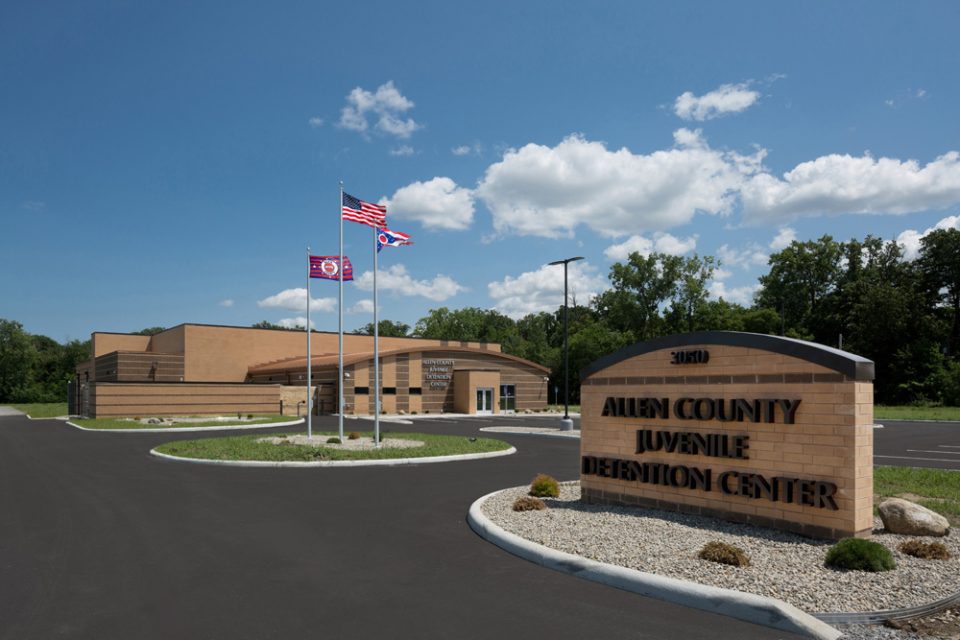
K2M Design partnered with Allen County to provide a complete design of a 20,000SF juvenile detention center.
Read more
October 19, 2015
Share this
Cuyahoga County Justice Center
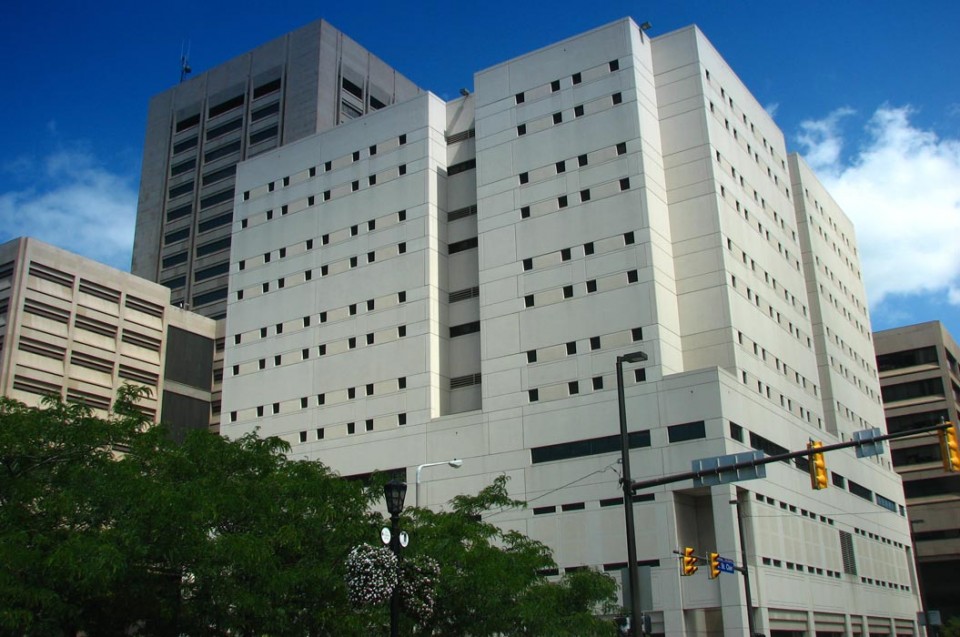
Cuyahoga County, Ohio awarded the facility assessment and master planning of the Cuyahoga County Justice Center to K2M and Osborn Engineering to set a course of viability of the 2.2M square foot Justice Center for the next 30 years. The facility was constructed in 1976, the entire campus encompasses approximately 2,290,000 square feet. The complex consists of the Cleveland Police Headquarters Building, the Cuyahoga County and Cleveland Municipal Courts Tower and the Correction Center which includes Jail I and Jail II.
Read more
October 19, 2015
Share this
Captain D’s
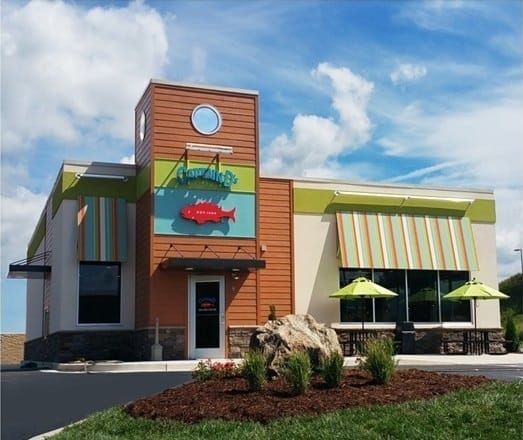
K2M Design provided complete architecture and engineering services for this fast food restaurant. Services included complete due diligence and construction documents.
Read more
October 19, 2015
Share this
NASA IDIQ
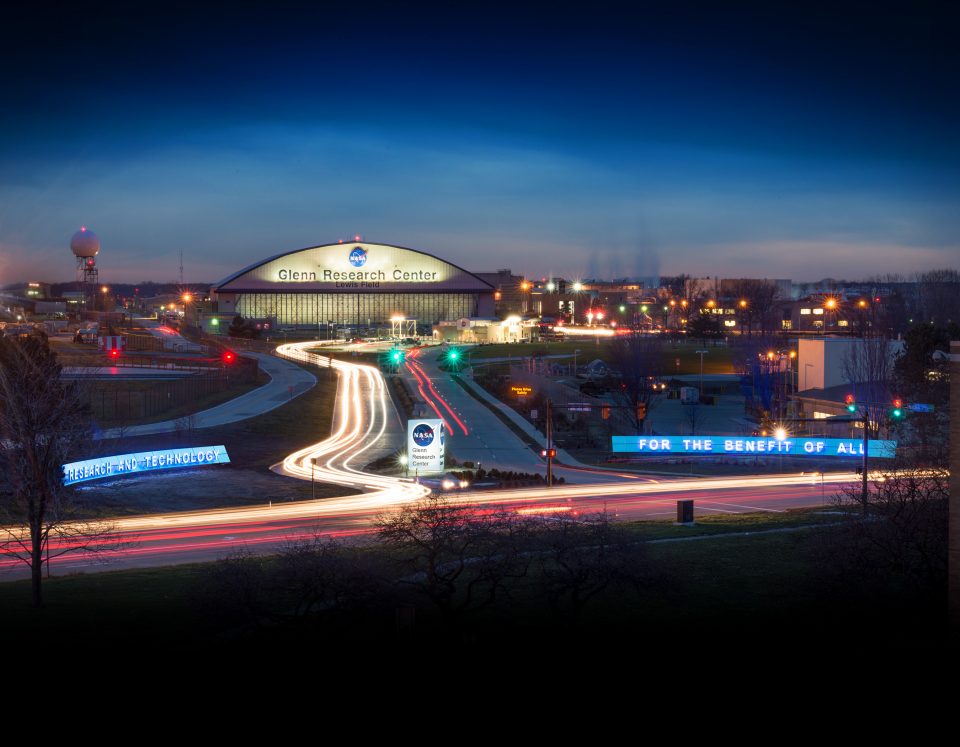
K2M Design is proud to have a ten year relationship with NASA through an IDIQ contract providing Deferred Maintenance Assessments. The DMA program is instrumental in enabling NASA to manage its annual maintenance budget and communicate effectively to Congress its needs. In addition to its role in providing a facilities condition report on every building in the NASA system worldwide, K2M has completed projects required to rehabilitate, repair, construct, modify, or demolish research and institutional facilities. These projects have included: the Space Power Facility, Improvements to Building B2, Campus Security upgrades, Campus Entry Design, Fitness Center Addition, Design and Addition of Buildings 55 and 54, Post Occupancy Evaluations and Fall Protection.
K2M is the coordinator of the LEED process for designated projects that are required to be a minimum LEED Silver Certification by the US Green Building Council. NASA requires that sustainable design principles be incorporated into all projects.
Read more
October 16, 2015
Share this
The Ellis
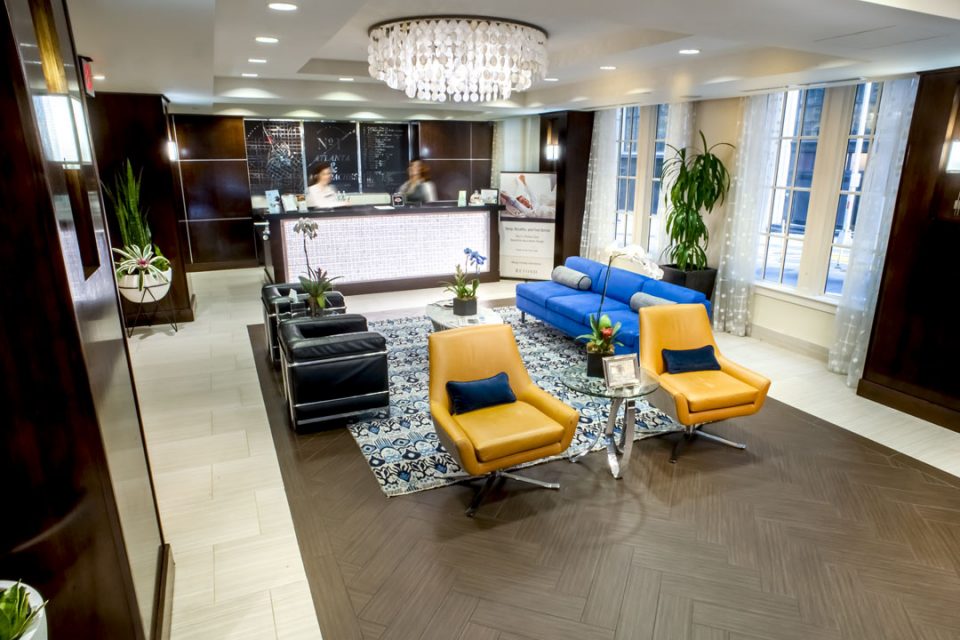
This transformed, historic landmark gives a nod to the past and present with a timeless, classic modern, design. Custom designed furnishings and decorative lighting add an unexpected touch.
Read more
October 2, 2015
Share this
Renaissance Dallas
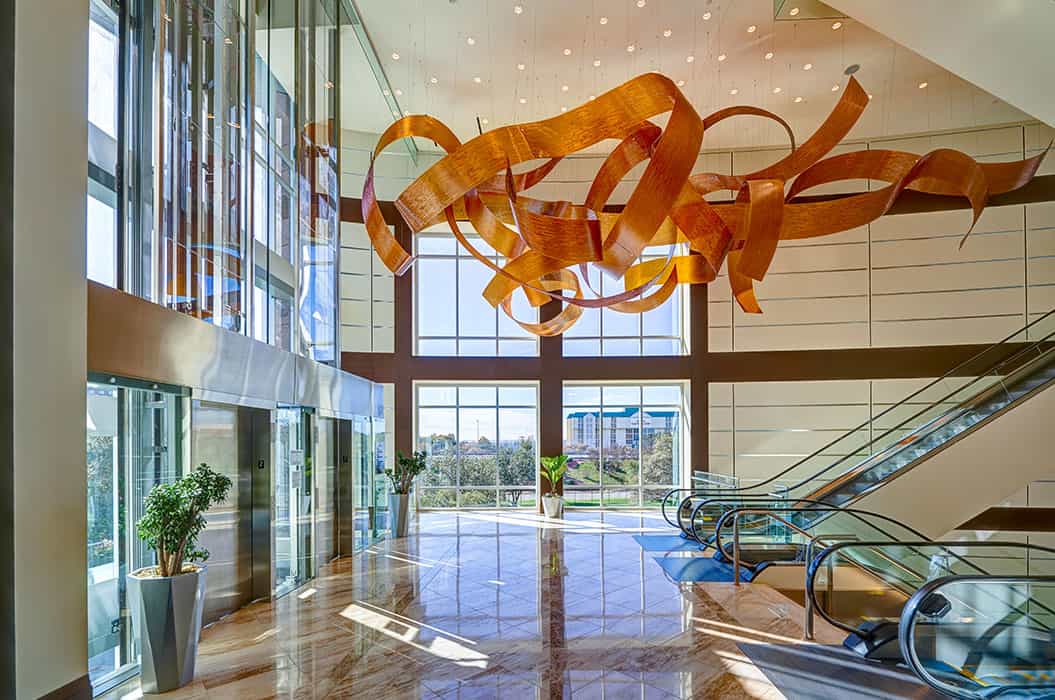
Timeless design marries an iconic building with a state-of-the-art function space. Rich, wood millwork layered with textural materials and a color palette of classic blues and vibrant golds bring the space to life.
Read more
October 2, 2015
Share this
Embassy Suites Downey
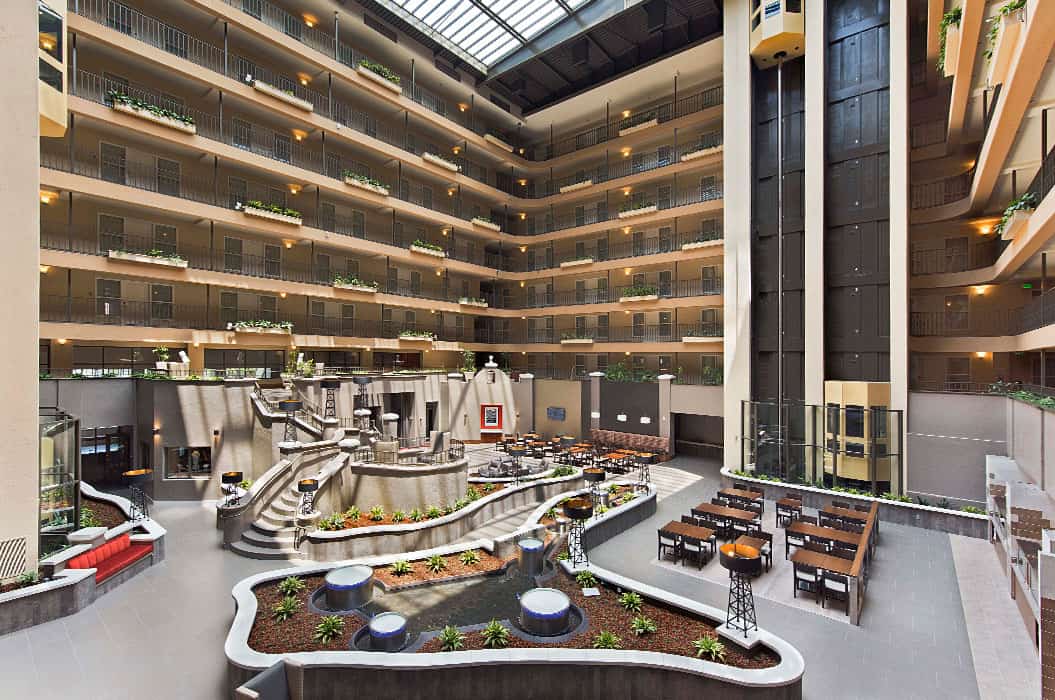
Hues extracted from the twilight sky flood a network of spaces laced together by subtle shifts in color, texture, and form. Opportunities for discovery abound, accompanied by sanctuaries of tranquility.
Read more
October 2, 2015
Share this
Gateway Bar and Grill

Textures, bold geometric patterns, and color come to life within the space blending the energetic culture of downtown; inviting guests to enjoy the offerings.
Read more
September 30, 2015
Share this
Red Roost Tavern
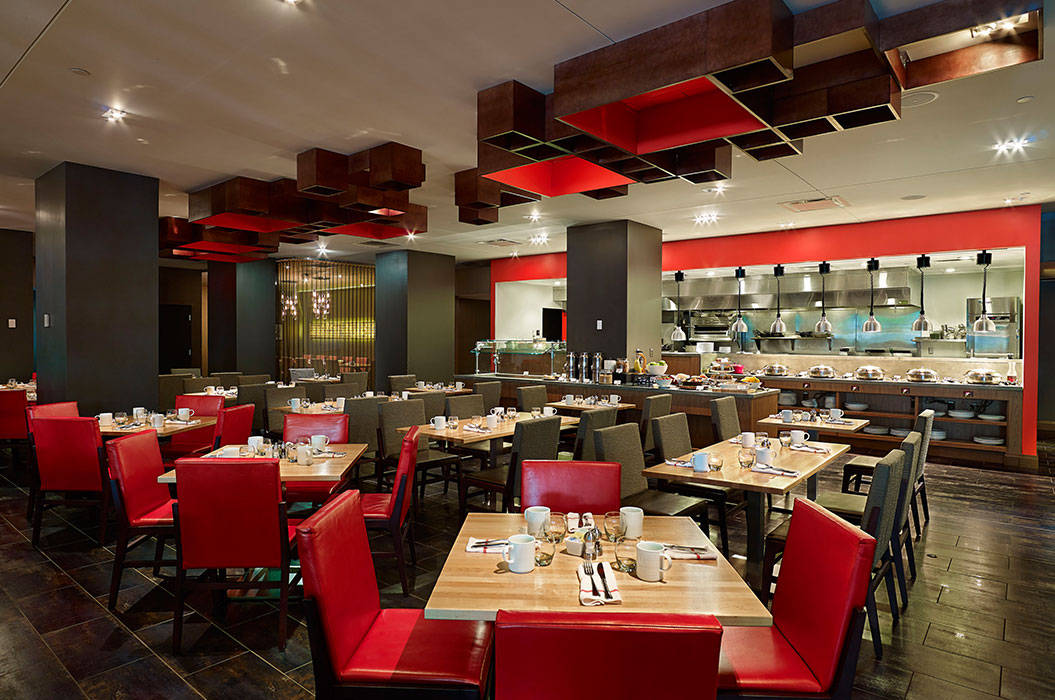
Varying degrees of transparency yield intrigue and awe while a rich color palette accentuated with touches of red creating a refined atmosphere.
Read more
September 30, 2015
Share this
Bin 216
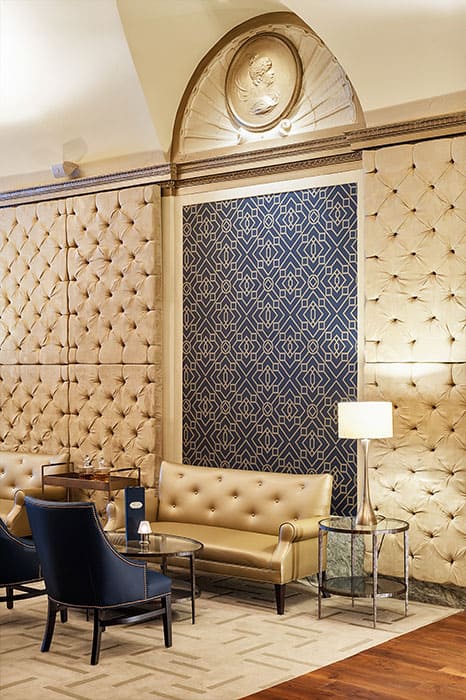
Located in the heart of Cleveland’s historic Playhouse Square, Bin 216 offers guests an enchanting, whimsical, and inviting glimpse into the city’s illustrious past.
Read more
September 30, 2015
Share this
Cuyahoga Hills Juvenile Correctional Facility
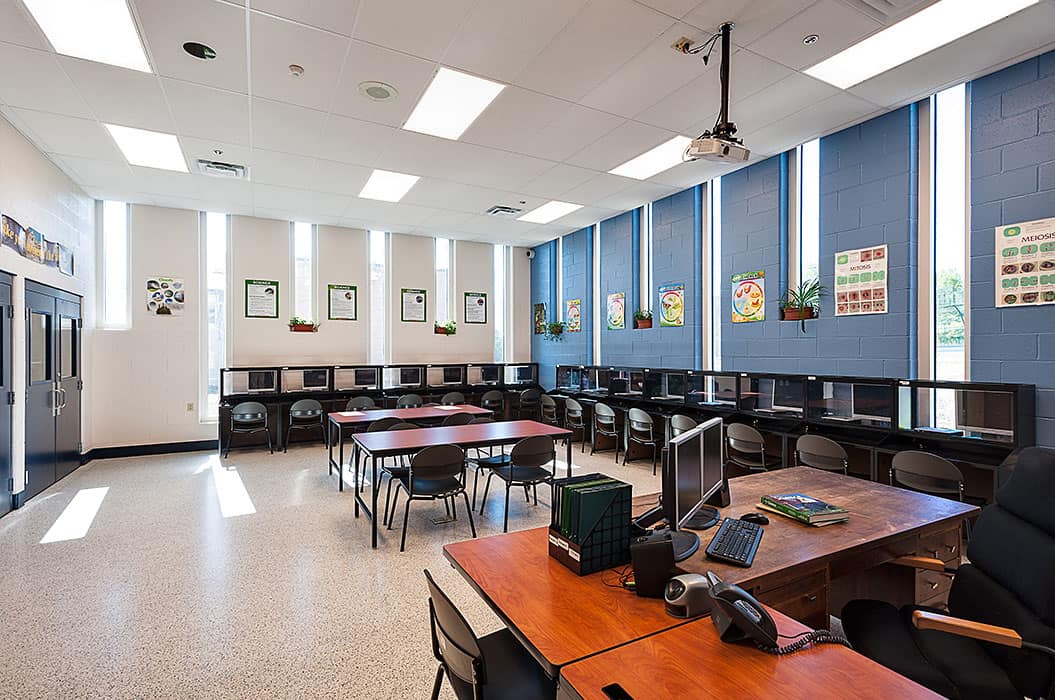
30,000 square foot classroom building addition and administrative / medical area renovation. Subsequently we have completed several small projects as well as full roof replacement.
Read more
September 30, 2015
Share this
Northwestern Mutual
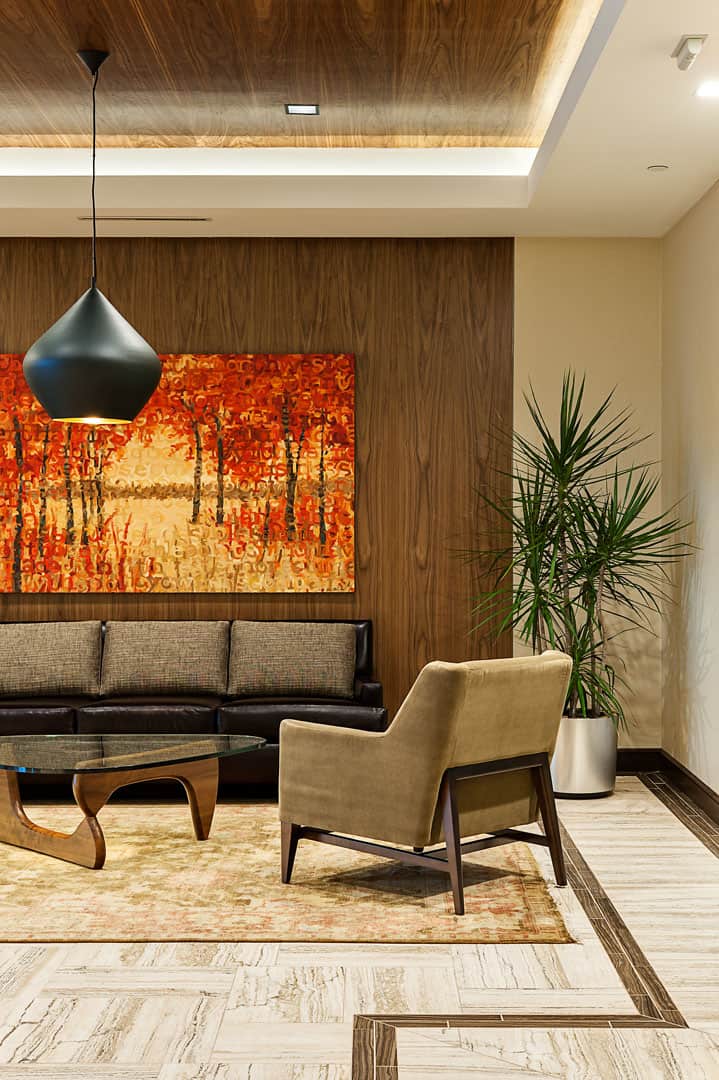
A warm and tailored space blending contemporary design styles with traditional elements resulting in a unique, high-end work space.
Read more
September 29, 2015
Share this






