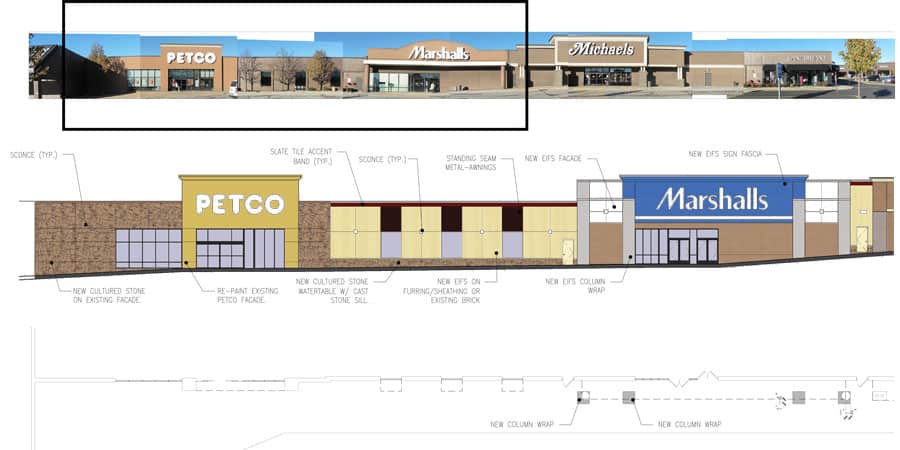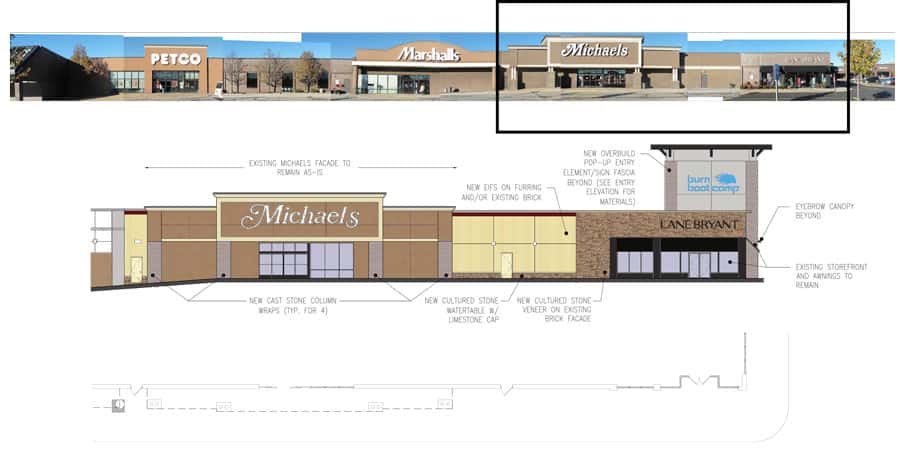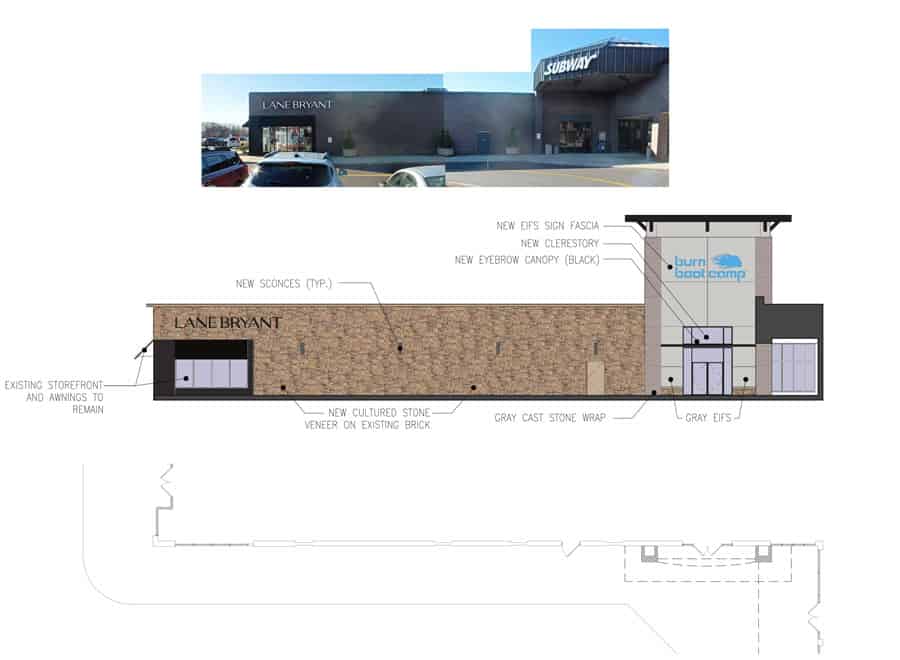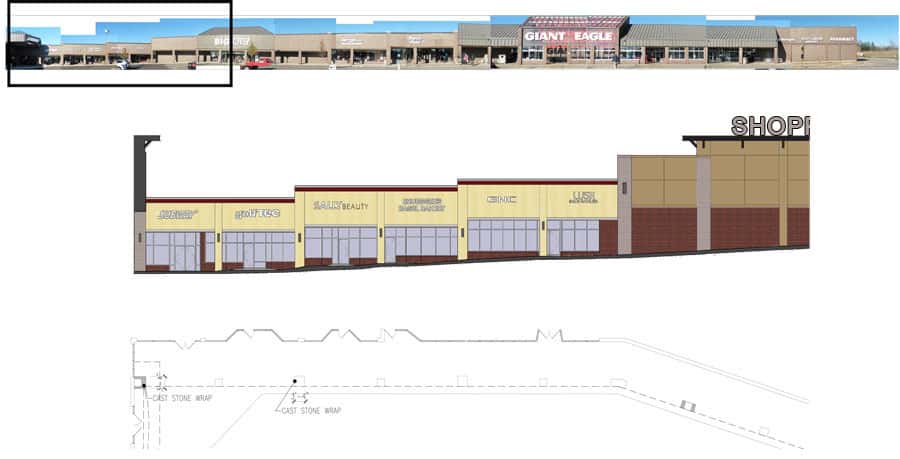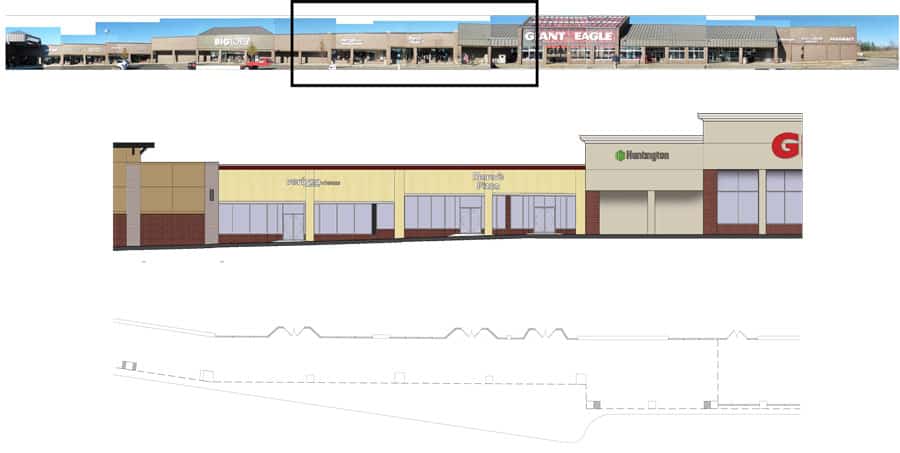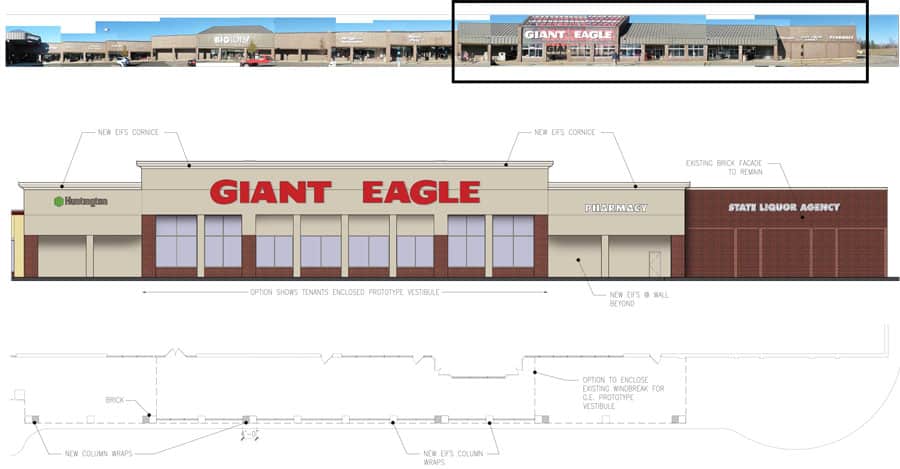Efficient Façade Redevelopment Study
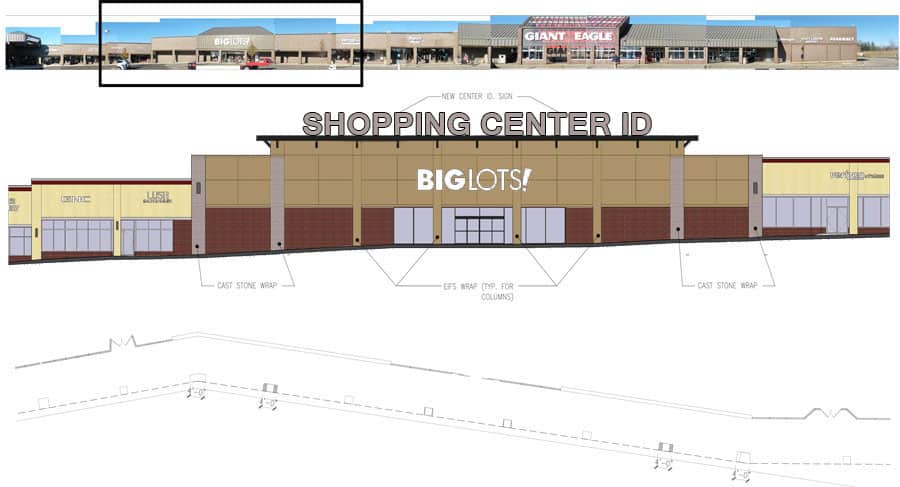
K2M Design® recently assisted a regional developer partner with a budget conscious concept design. The concept was for a phased refresh of a legacy property in their portfolio to support construction estimating efforts.
The initial concept was delivered within two weeks of field documentation, and refinements executed within a week of owner comments for an overall project duration of less than 4 weeks.
Working within client parameters, the refresh of the 1,200 lineal foot facade minimizes demolition and utilizes brick, cast stone, cultured stone, EIFS, and tile applied to the existing construction. The refresh establishes a new look for the center, providing flexibility for future tenant work, and the resolution of challenging entrance conditions.
Presented in a compact format with an existing façade photomontage, and proposed façade and plan on each sheet, the package supports contractor pricing, as well as lease negotiations with existing and potential tenants.
For more information, reach out to Scott Maloney.
